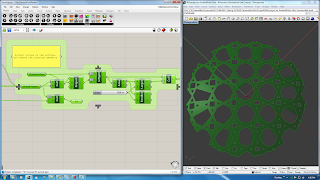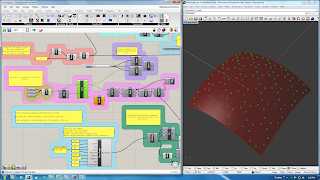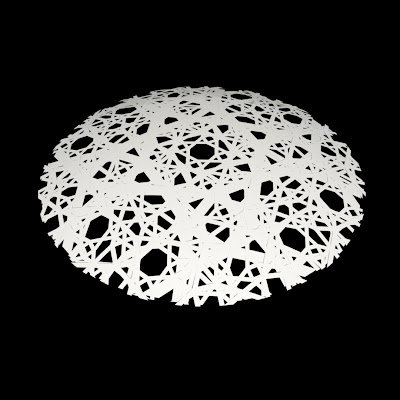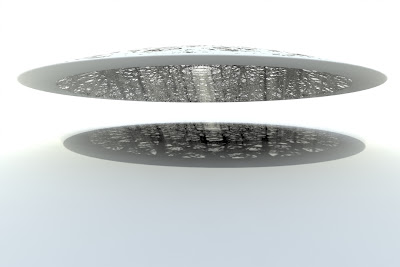Project 2
Project 1 update...
project 1 updated method I:
In this step the three generated curves are lofted to create the base surface for the dome.
Here the surface is divided equally in the both UV directions.
Then the center of each panel is extracted
If we are to imagine the dome being part of a great sphere, we connect the center of the sphere to the new points generated in the center of each division created in the last step to find the normal at that point. Of course there are other methods to find the normal, but I have found this method to have better accuracy when it comes to plane rotation.
The new generated planes
Here, the original curve for a single panel is oriented to the newly created planes on the surface.
Offset the pattern in the positive and negative direction to generate the basic curves for the panels.
Create a planar surface from each series of planar curves, and extrude them based on their normal.
Generate a Box with a Z parameter that stops at the bottom of the desired dome result. This Z value can also be extracted from the original mesh.
The panels and the Box are then differenced to create the final resulting panels for the dome.
project 1 updated method II:
Exploding the dome to its elements
Creating a curve that spans the length of the dome.
Parametrically offsetting the curves.
Lofting the curves to create the basic shape for the dome.
Subdividing the dome to prep it for the BoxSurface.
Applying the BBox method as in Project 1 to the BoxSurface.
Generating a parametric box which will then be used for a difference/Boolean operation.
Final outcome of a single layer in the dome.
Final outcome for all Four layers of the dome.
Final outcome of the dome and the project masses.
Project 2 methods:
Project 2 method I : By distance from the flat pattern
Then we create the sun and decide for which time of the year we are conducting the experiment. To do that, I have utilized a very nice Sun Vector node that can be found in this Sun Vector Link . The Sun Vector node allows for different parameters to be controlled which can simulate the location of the building and the different sun vectors throughout the year.
The series of nodes shown in the image are created to generate different points and planes for the pattern so that the number of panels on the dome can be parametrically controlled.
These nodes control the scale of the pattern on the dome which is also parametric.
Here we calculate the distance between each panel and the sun.
The distance is processed and then is passed to the offset parameters for the flat curves.
The flat curves are then projected on the dome.
Originally, I wanted to use Galapagos to analyze each step throughout the year in order to come up with the most efficient design for the patterns. However, because the projection process on the dome is processor and memory intensive, that idea was left for future exploration. Nevertheless, in order to prepare for that step, there are two options to generate the dome, one which uses poly Surface, the other uses a Mesh which is what is required by analysis/visualization plug-ins.
Project 2 method II : By distance from the Dome
With this series of nodes we measure the distance between the sun and the points
The distance is then processed and passed to the curves which are offset based on the processed distance.
Finally we project the curves on the dome to generate the pattern.

























































